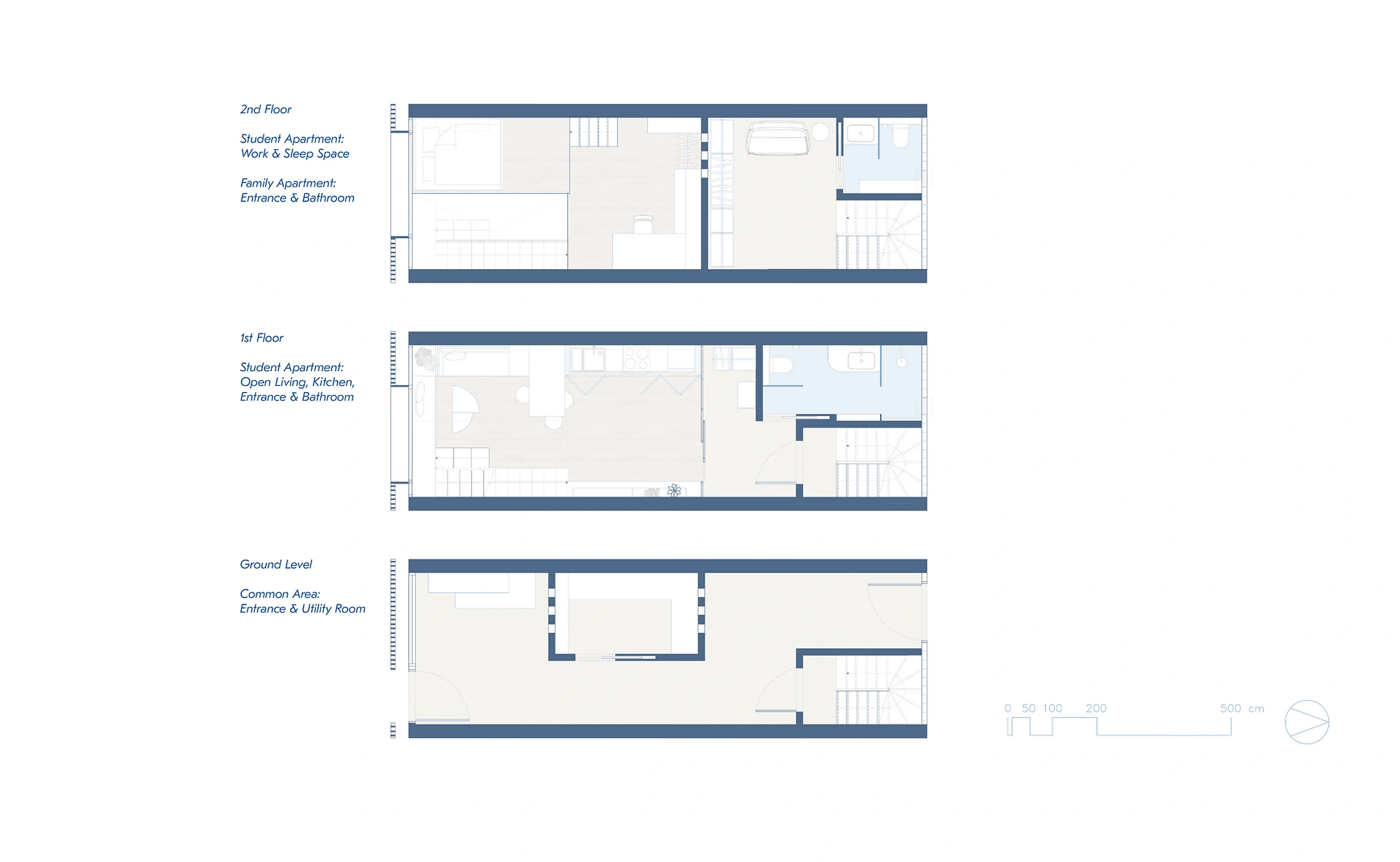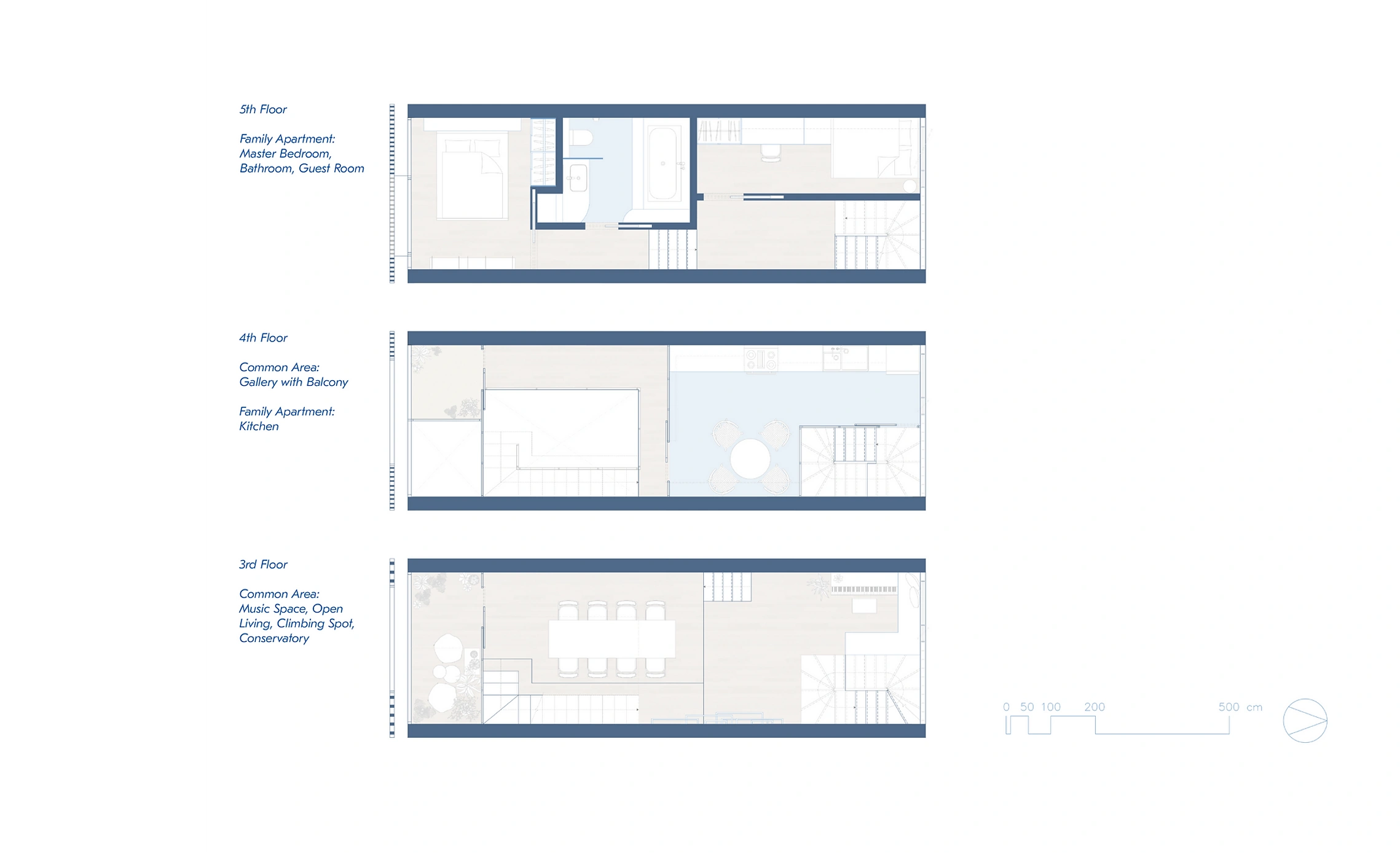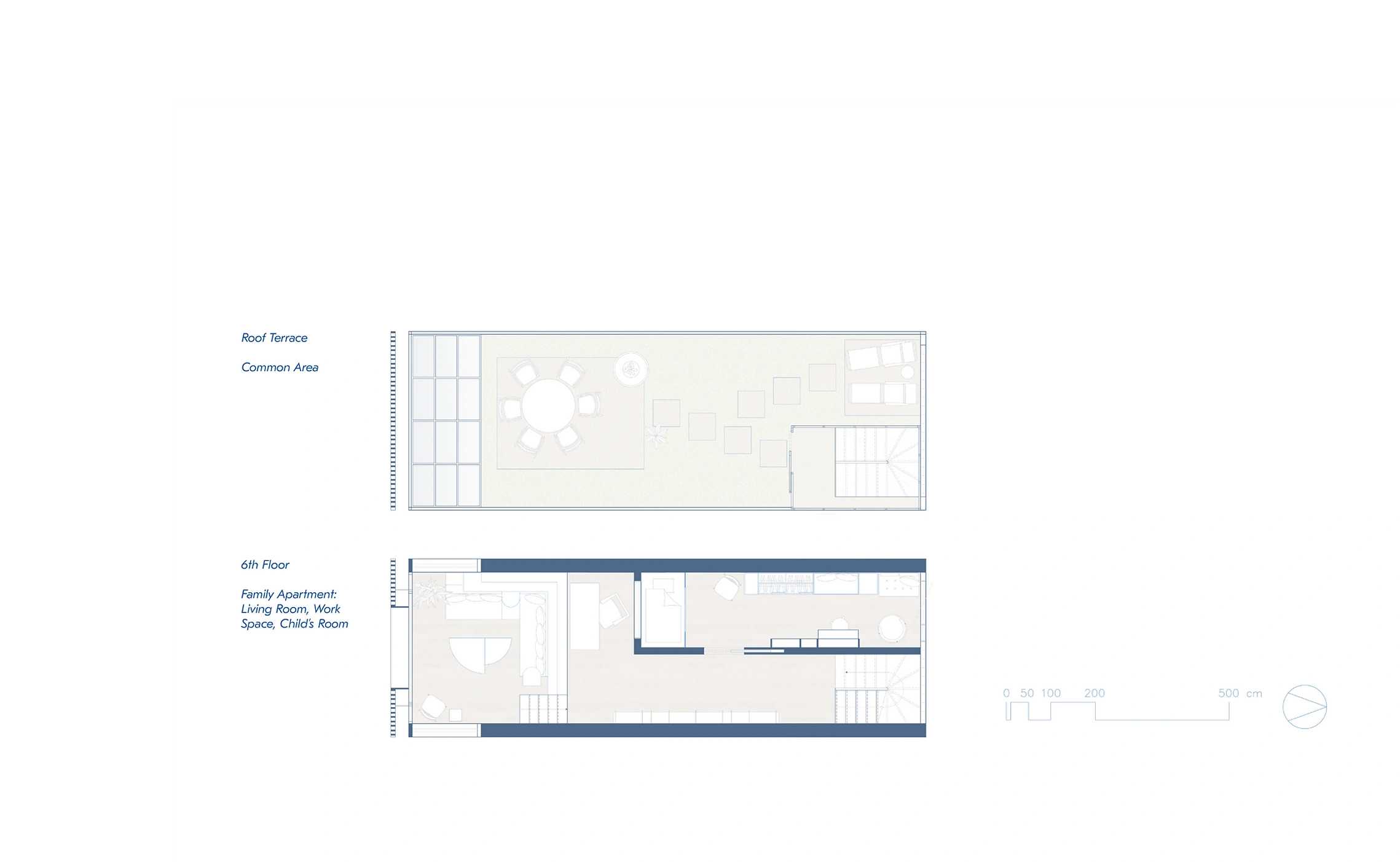THE GRID
Infill House | Residential Project
University Project
2020
University Project
2020
Since space is a scarce commodity in modern, growing metropolises, it is necessary to find and use lots that allow for unconventional housing solutions.
The project's location is a 4-meter-wide gap between two typical Berlin old buildings. With this narrow space and the height of 22 meters, living must be translated from horizontal to vertical.
The occupants would be a young family of three and a single student. Private as well as communal areas should be available for both parties, always taking care to maintain the right balance between the two.
While the name “the grid” obviously testifies to the façade design (both front and back), it is also found in the structure of the building and can be of immense help in the design challenges of these unusual conditions.
The project's location is a 4-meter-wide gap between two typical Berlin old buildings. With this narrow space and the height of 22 meters, living must be translated from horizontal to vertical.
The occupants would be a young family of three and a single student. Private as well as communal areas should be available for both parties, always taking care to maintain the right balance between the two.
While the name “the grid” obviously testifies to the façade design (both front and back), it is also found in the structure of the building and can be of immense help in the design challenges of these unusual conditions.
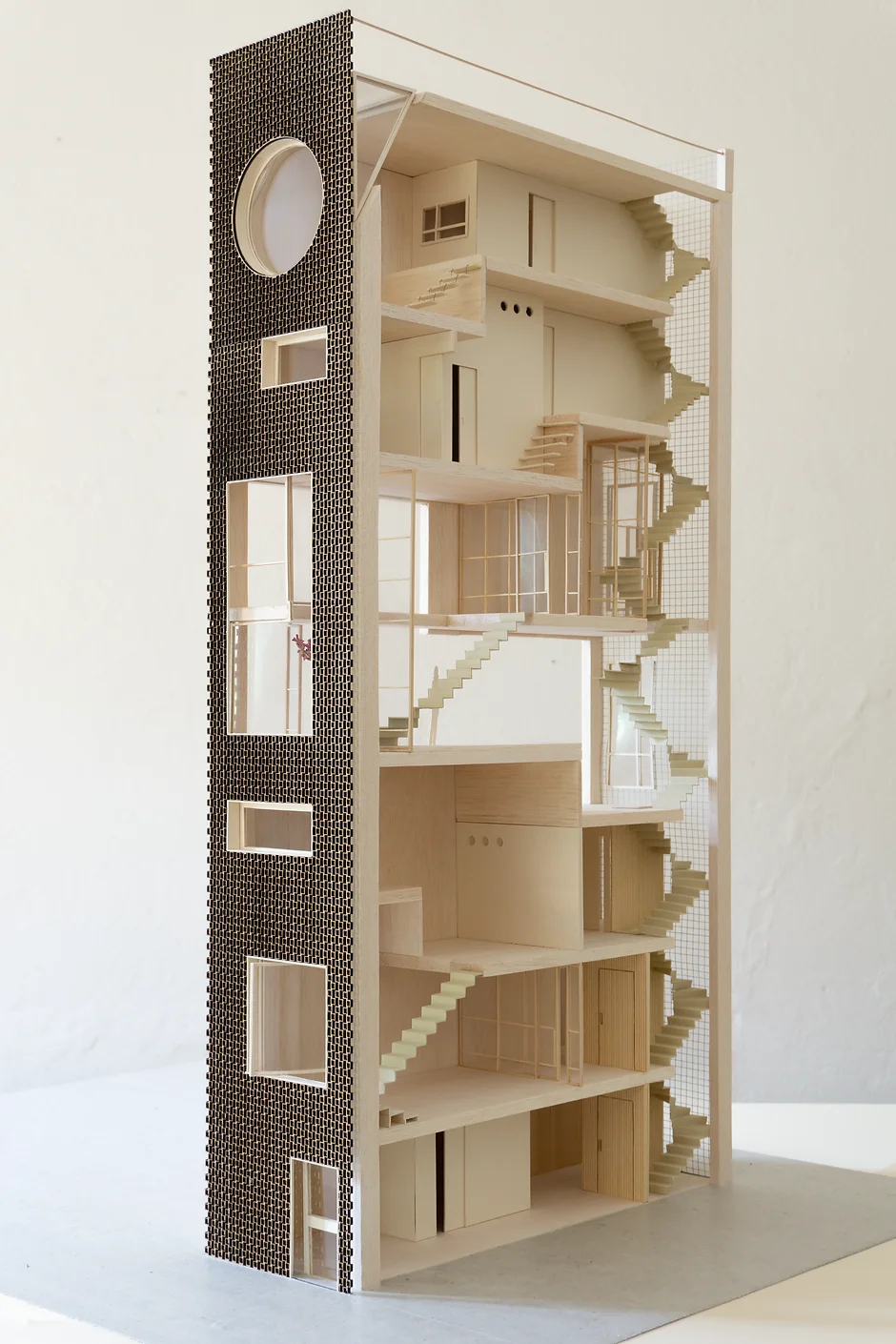
Model 1:25 | Balsa Wood, Finnboard, Plywood, 3D Printing Filament (Staircase), Plastic Foil, Wire Grid, Abachi Board, Basswood Sticks

Grid Concept | The underlying structure follows a regular grid that allows playing with levels and room heights while it always secures consistency and connections to the staircase. Split levels give a sense of separation without actually dividing rooms too much.
The structural grid consists of units that can open up a room in height when stacked on top of each other. | Procreate
The structural grid consists of units that can open up a room in height when stacked on top of each other. | Procreate
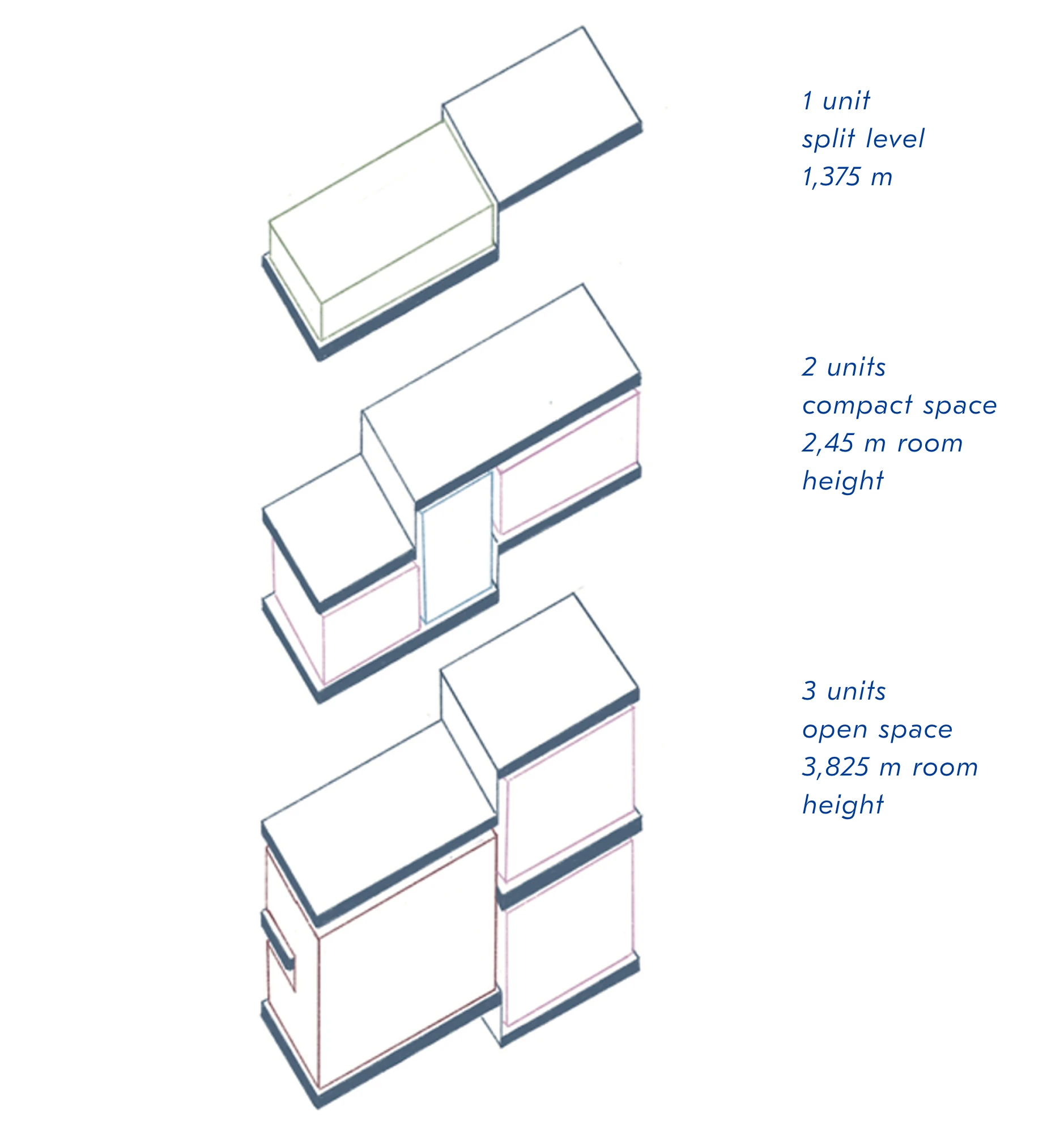
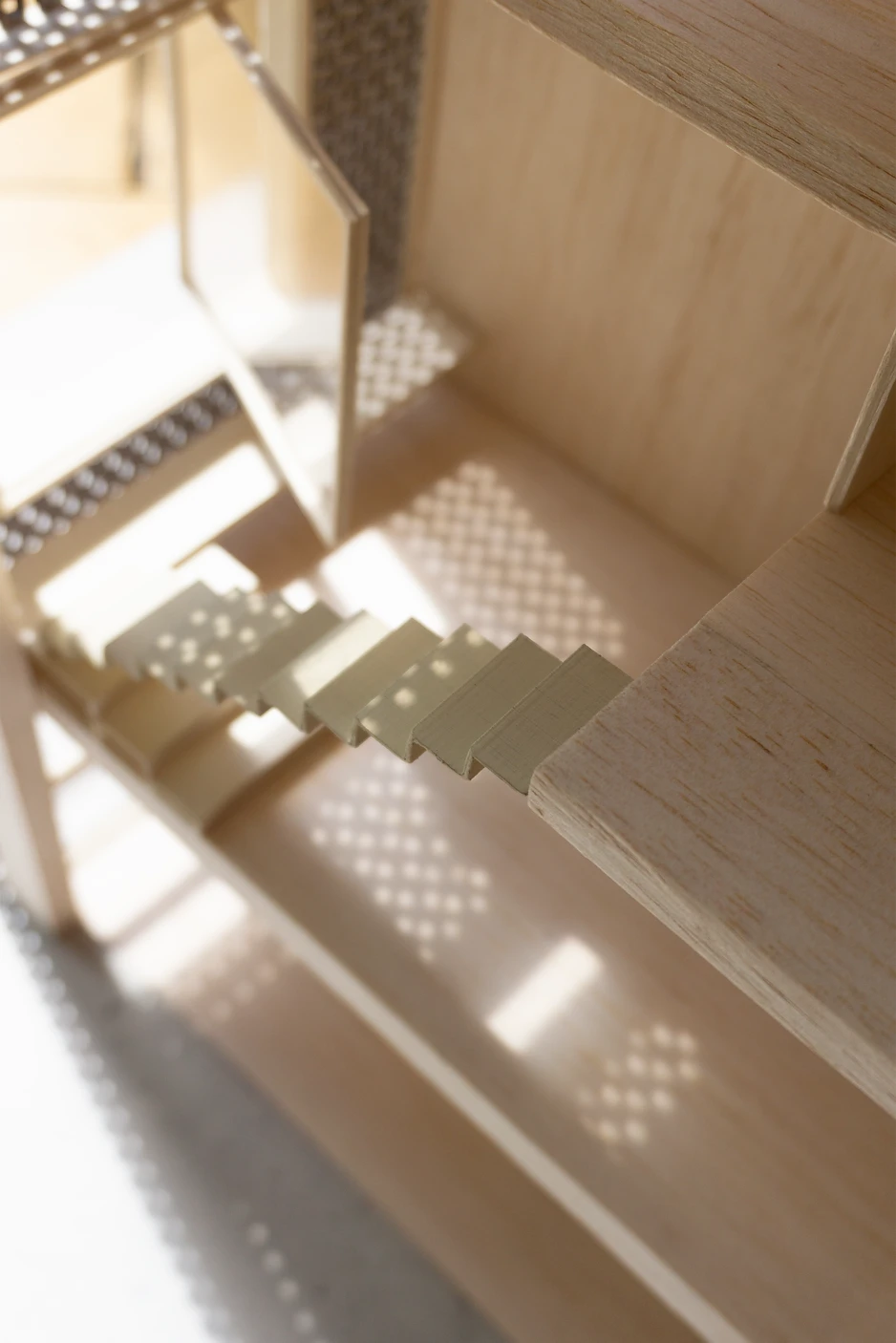
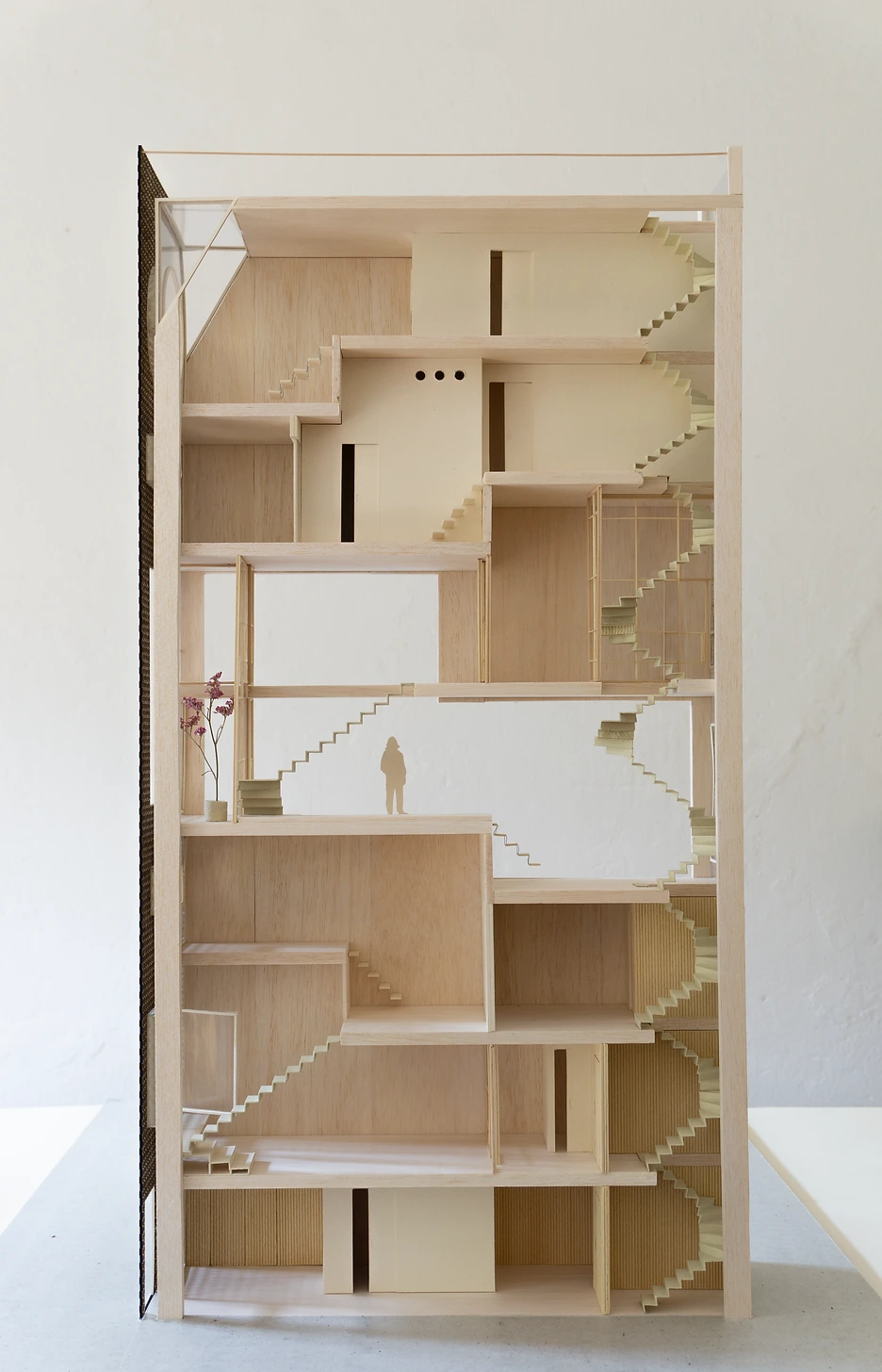

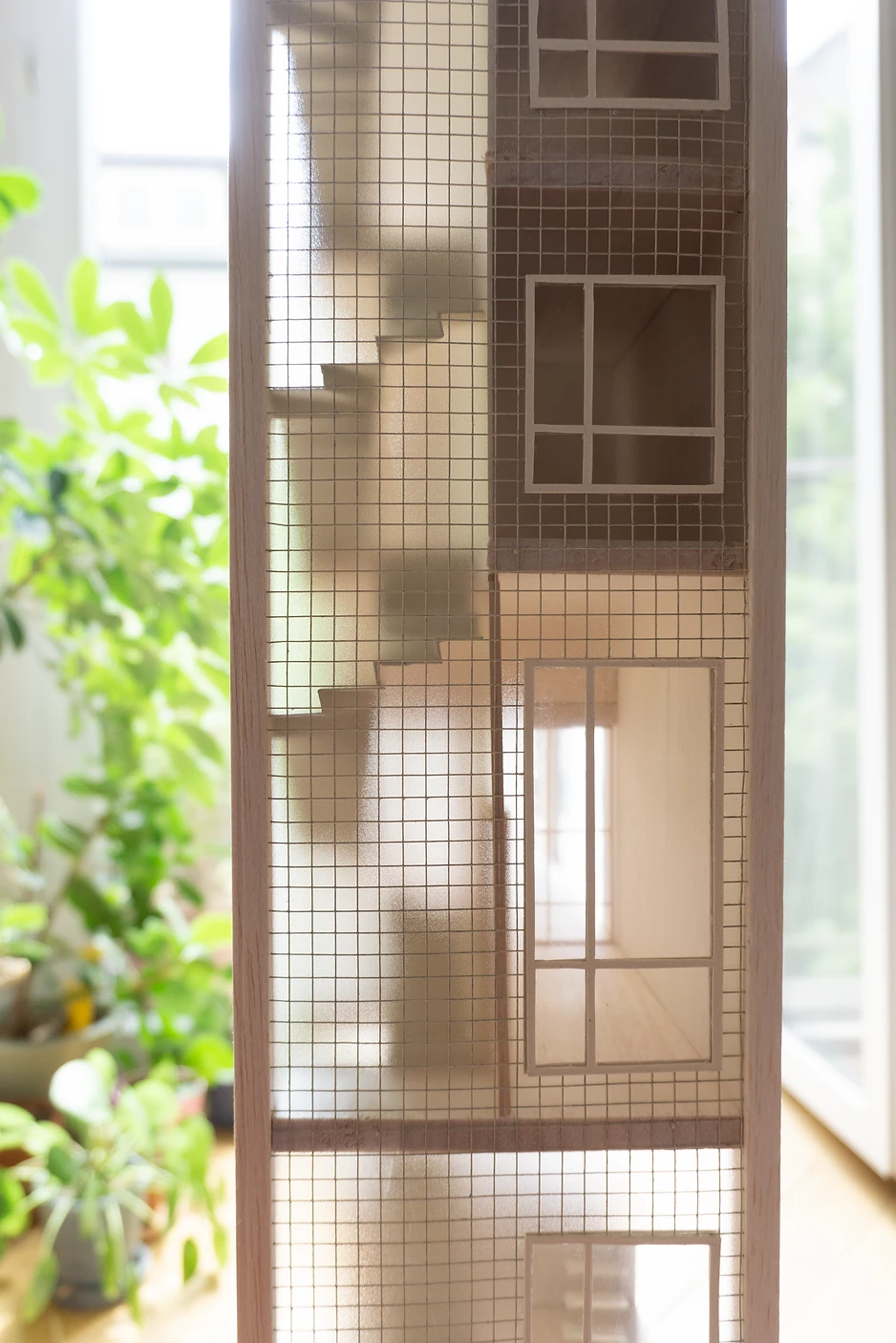
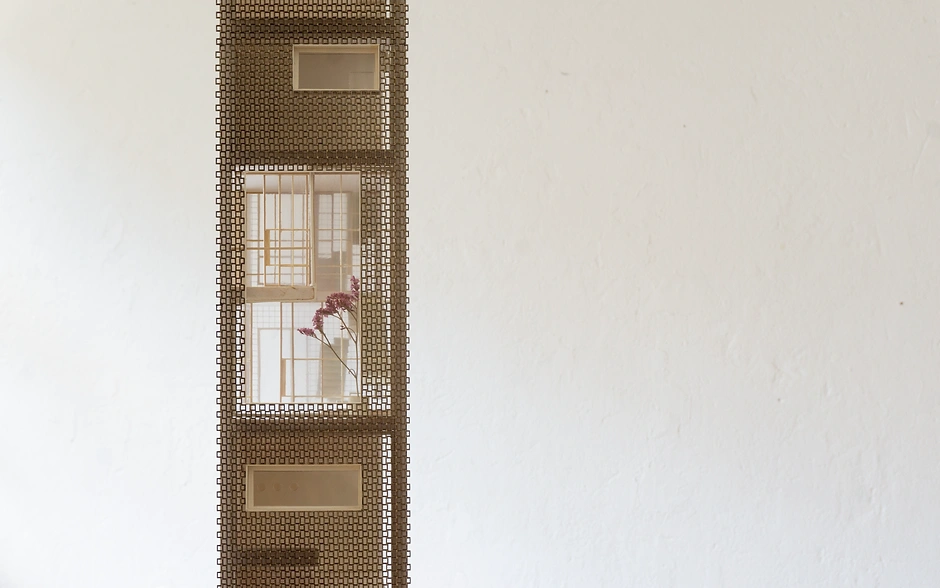
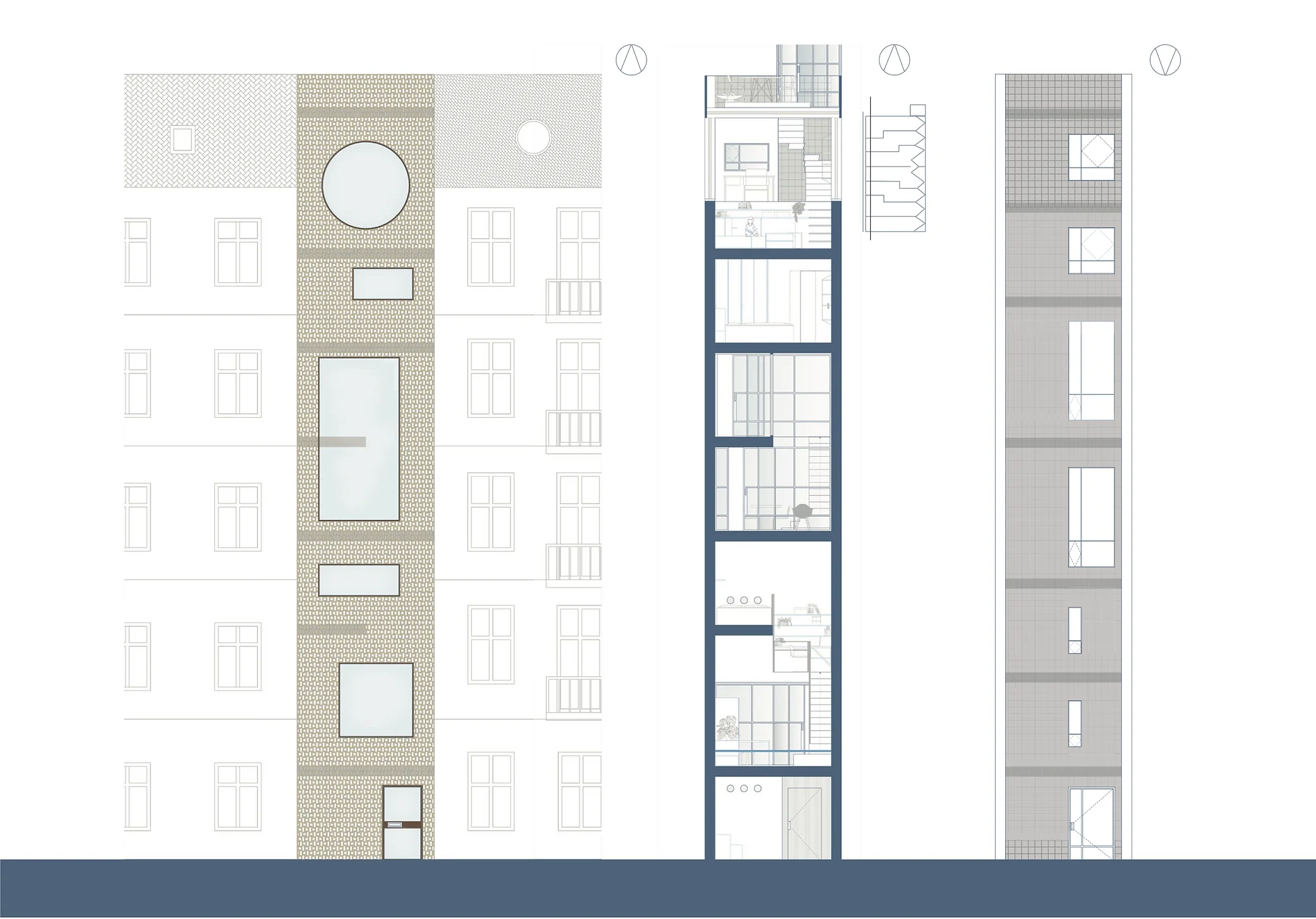
Elevation Street Side, Short Section, Elevation Courtyard Side | AutoCAD
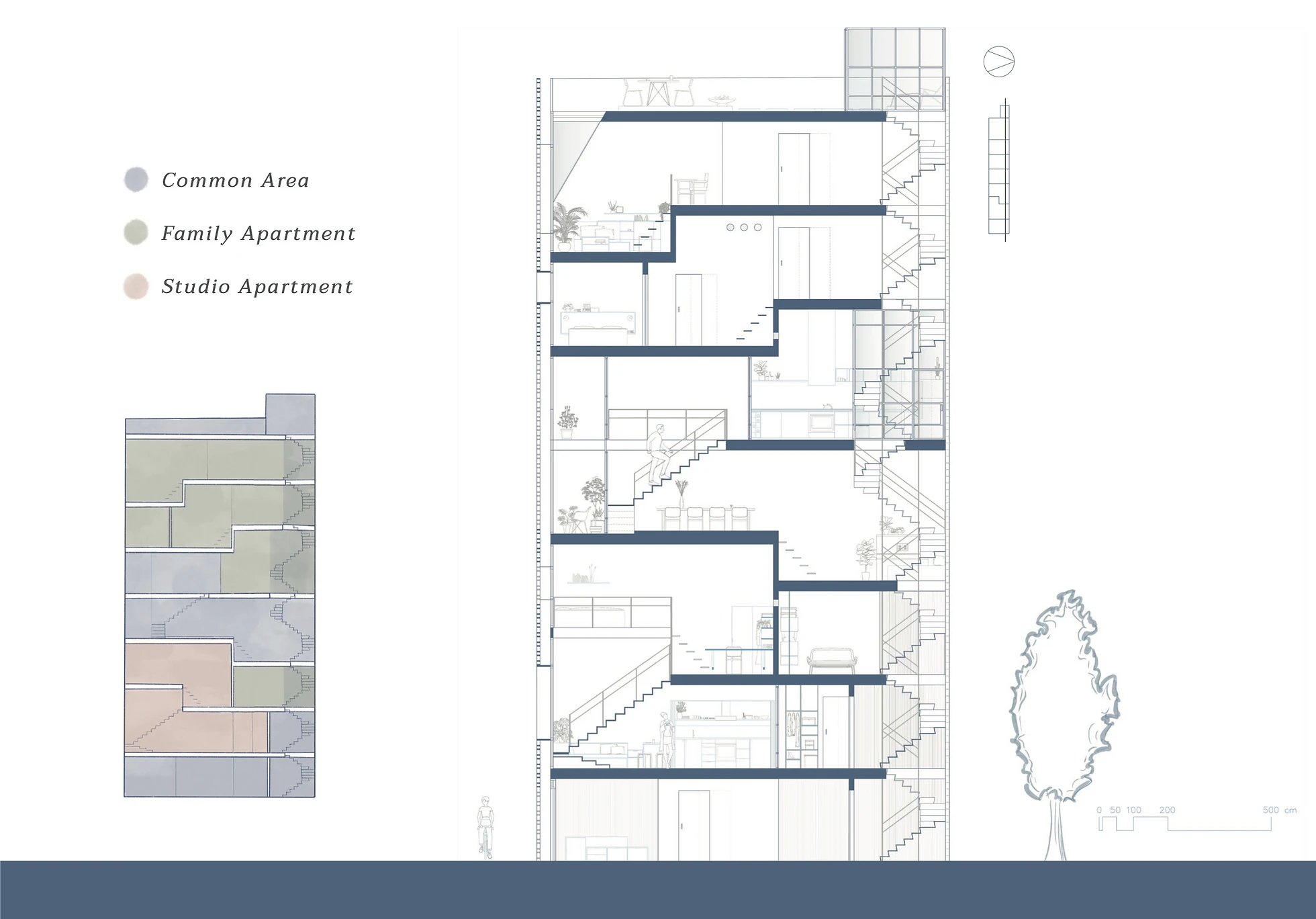
Long Section | AutoCAD
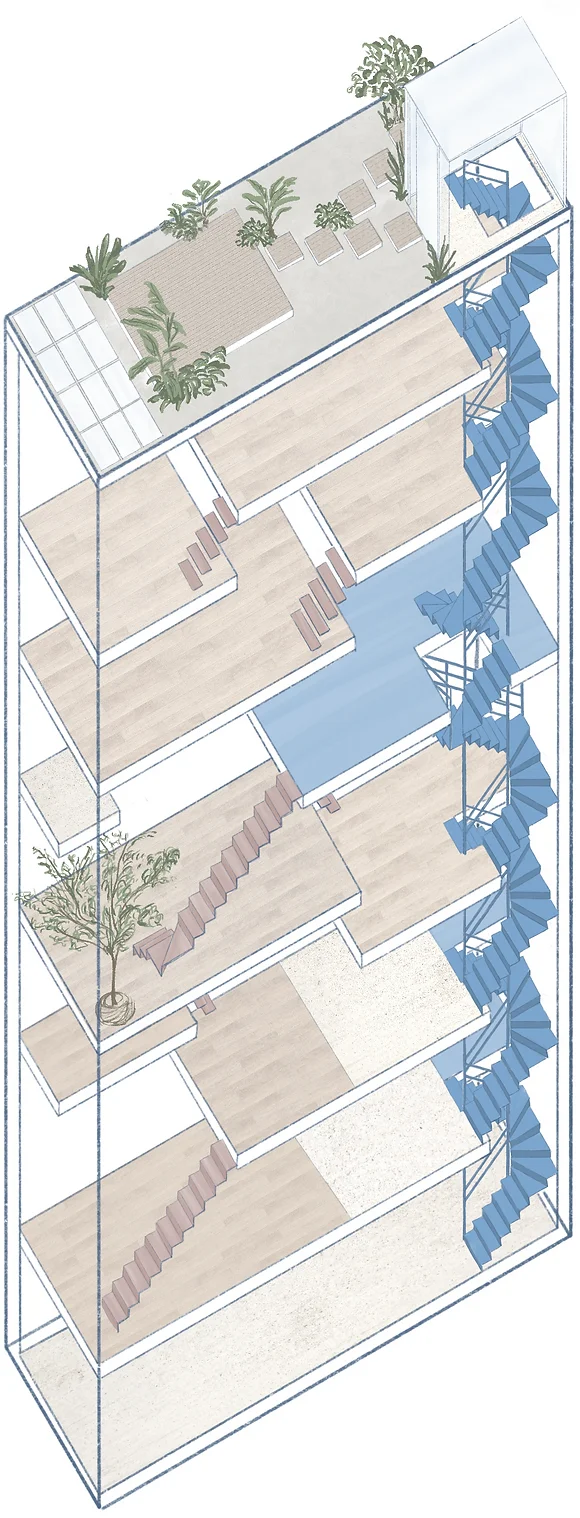
Isometric Drawing showing Circulation & Materiality |
AutoCAD, Procreate
AutoCAD, Procreate
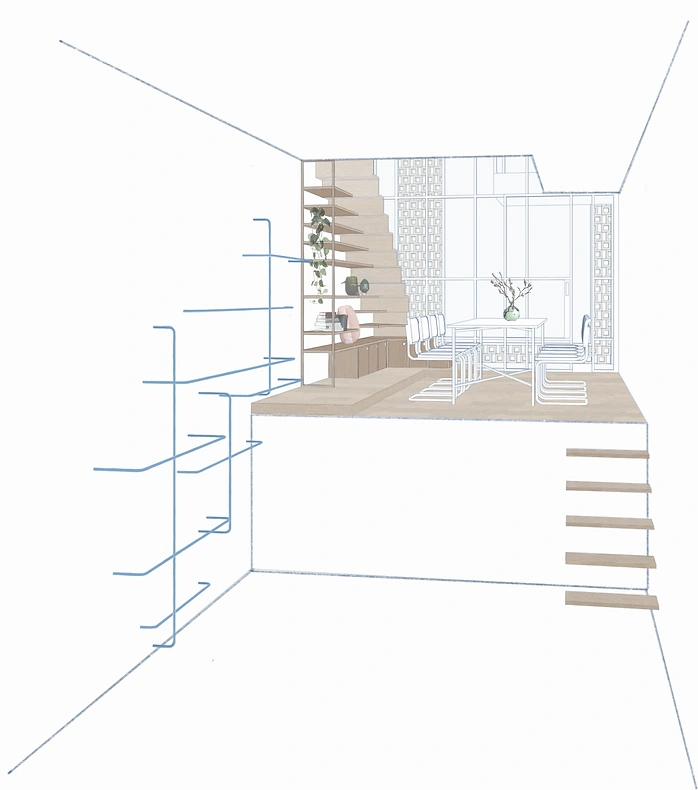
Sketch Common Area | SketchUp, Procreate
One continuous staircase in the northern corner connects all levels of the house to ensure the possibility to move between floors directly and without crossing someone’s private rooms. The inner stairs connect certain levels within the living spaces. By this routes can be shortened and the open living character of the apartments is enhanced.
To get the most out of the unusually lean space mostly built-in furniture is developed. The sketch above shows a bespoke shelf underneath the stairs with an included reading nook. The monkey bars provide a fun way for the child to get from one split level to the other.
To get the most out of the unusually lean space mostly built-in furniture is developed. The sketch above shows a bespoke shelf underneath the stairs with an included reading nook. The monkey bars provide a fun way for the child to get from one split level to the other.
Floor Plans | AutoCAD, Photoshop
